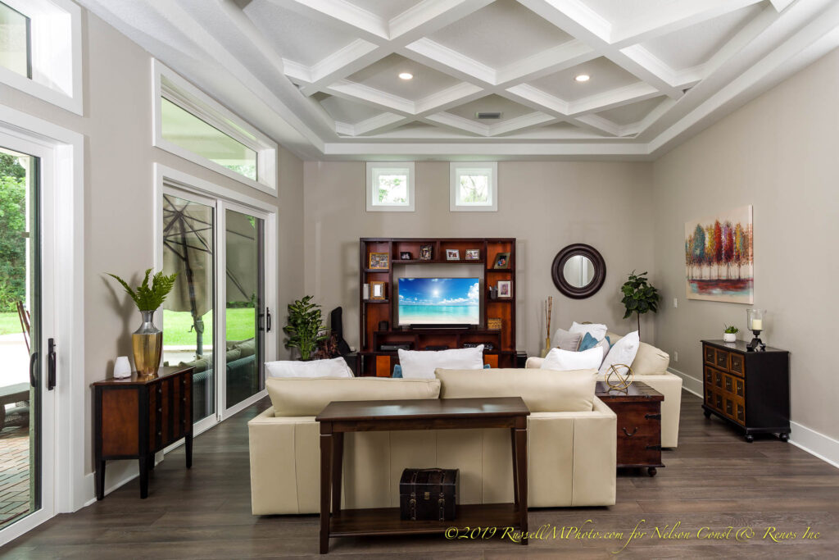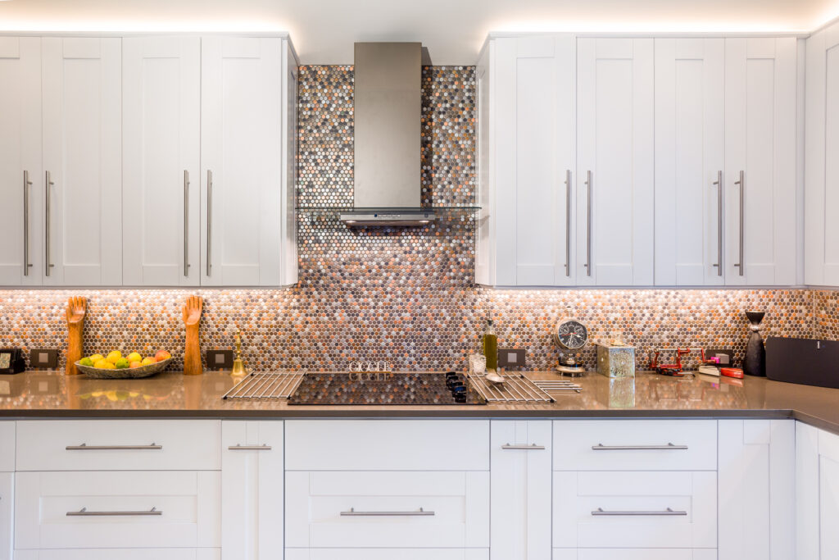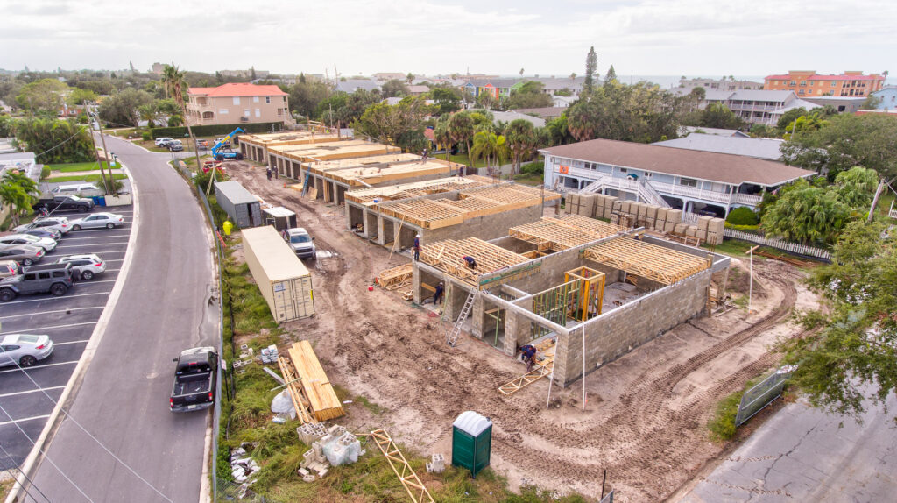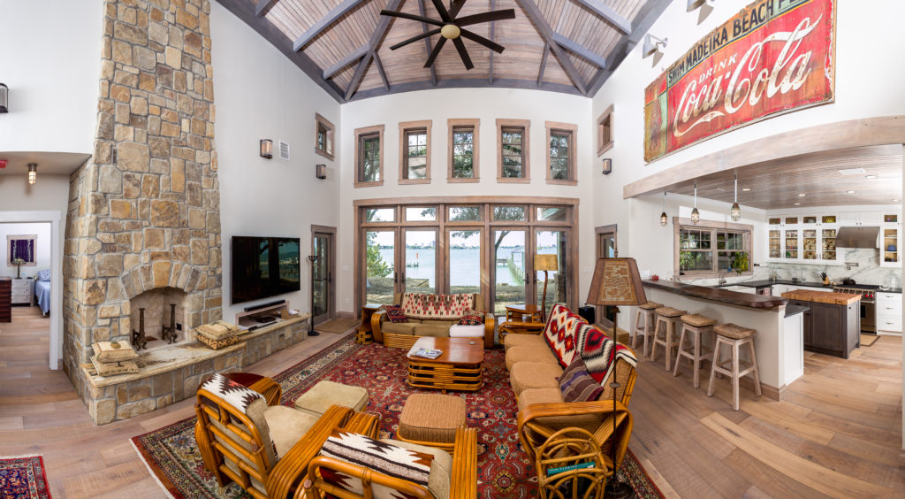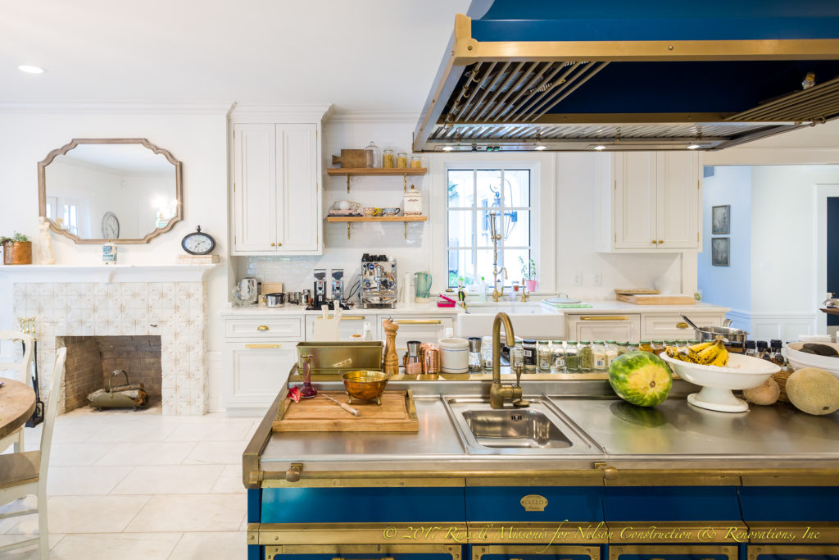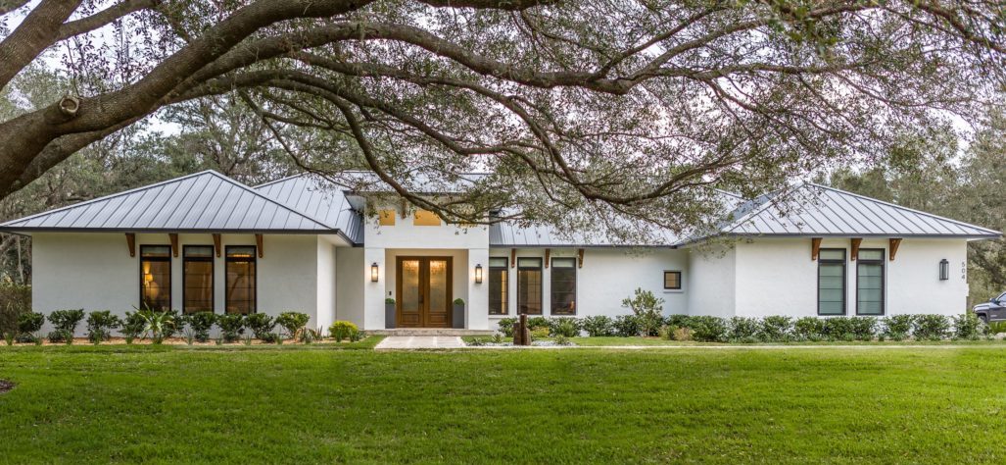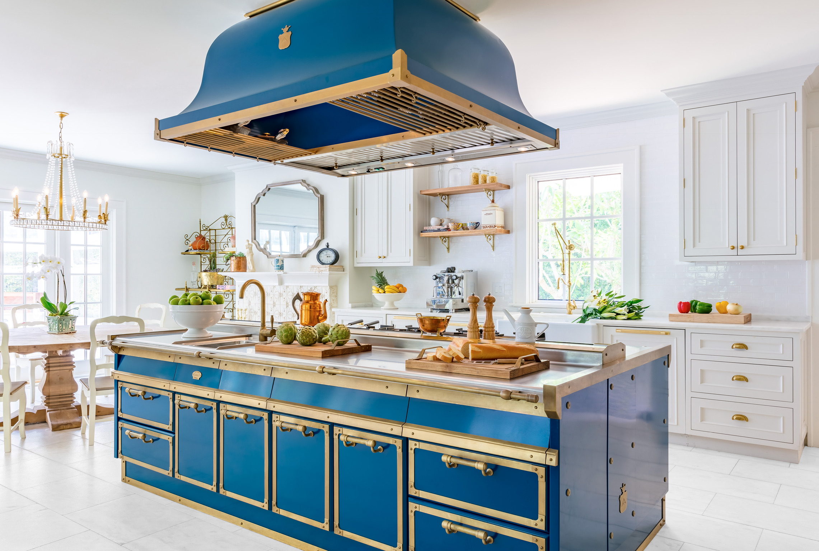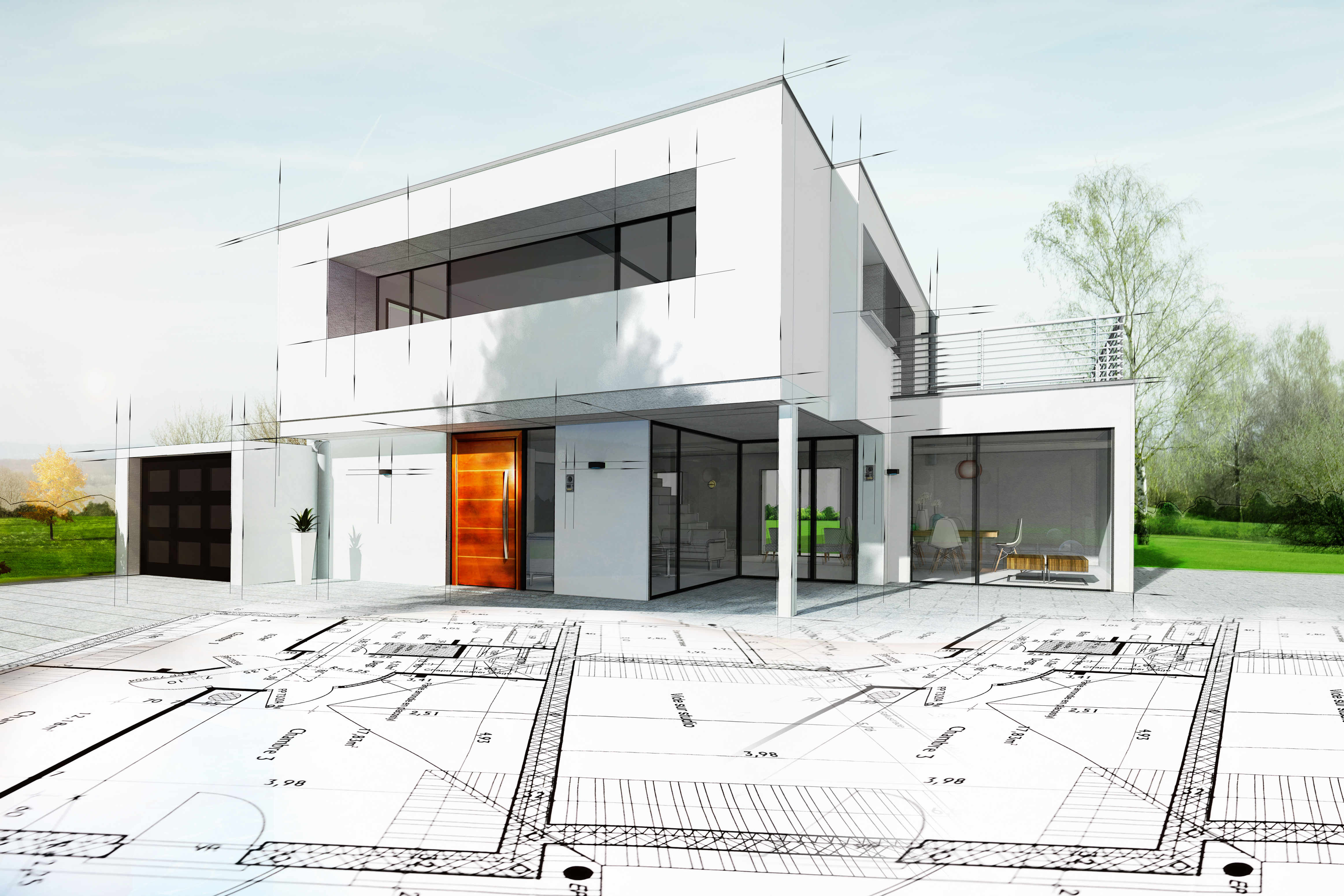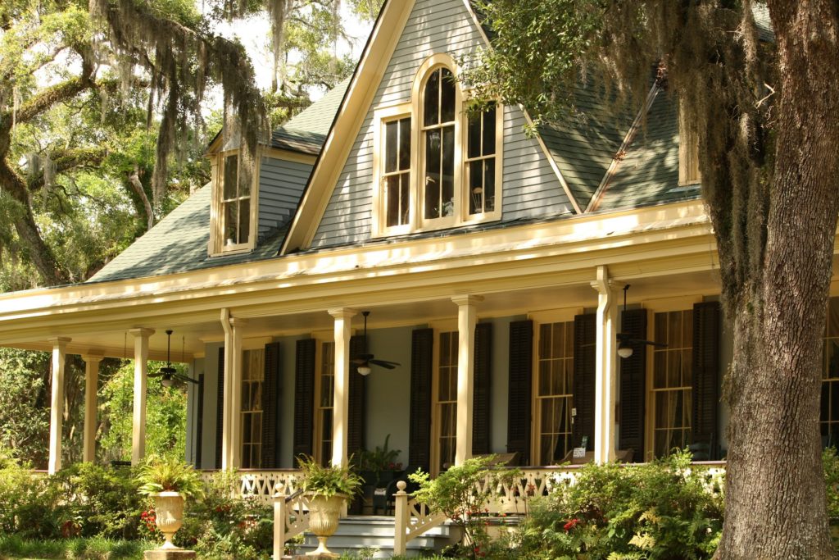
Solutions for Historic Homes
Every once in a while, we come across a solution for a remodeling historic homes problem that is just too good not to share.
There is a large inventory of older and historic homes in Pinellas County and the greater Tampa Bay area. These historic homes are very desirable and hold tons of appeal – from architectural windows and solid plaster walls to marble windowsills, crown molding, pocket doors, arched doorways and in many cases higher-quality materials and finishing touches than are used today.
A potential drawback to these charming homes is that interior rooms can turn into a sauna with our hot and humid summer days. Older homes often don’t have the space to install ductwork for a conventional central air-conditioning system. Attic space is small, many times there is no basement or crawlspace and there isn’t enough room between the outer and inner walls for ductwork. Window units are loud and unsightly.
In recent years, a solution to air conditioning these historic homes is the ductless mini split system that consists of an indoor unit mounted on a wall or ceiling and an outdoor unit that houses the compressor and condenser. They allow each room to have a different temperature setting.
The mini split ductless system is efficient; however, they are not always considered aesthetically pleasing by homeowners who may not want a conspicuous wall, ceiling or floor unit competing with their décor.
Continue reading
