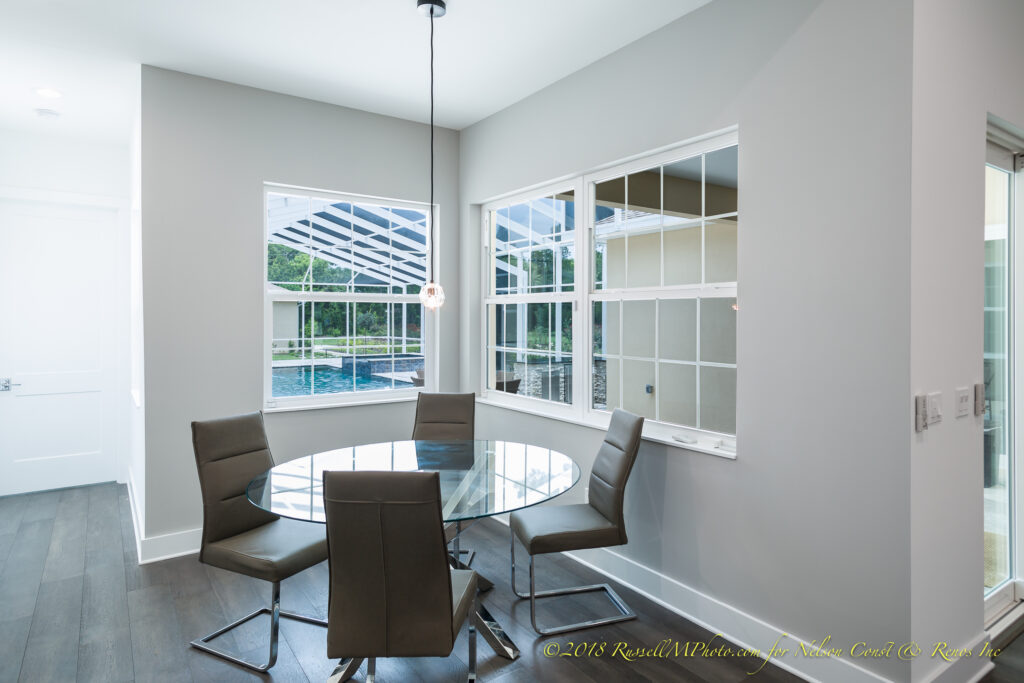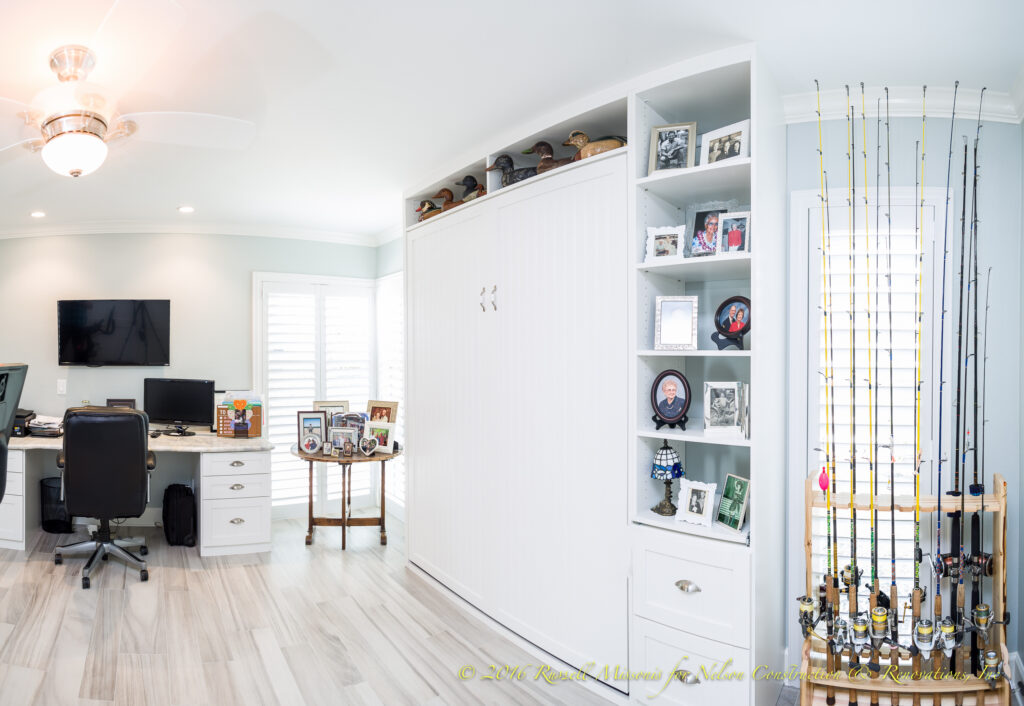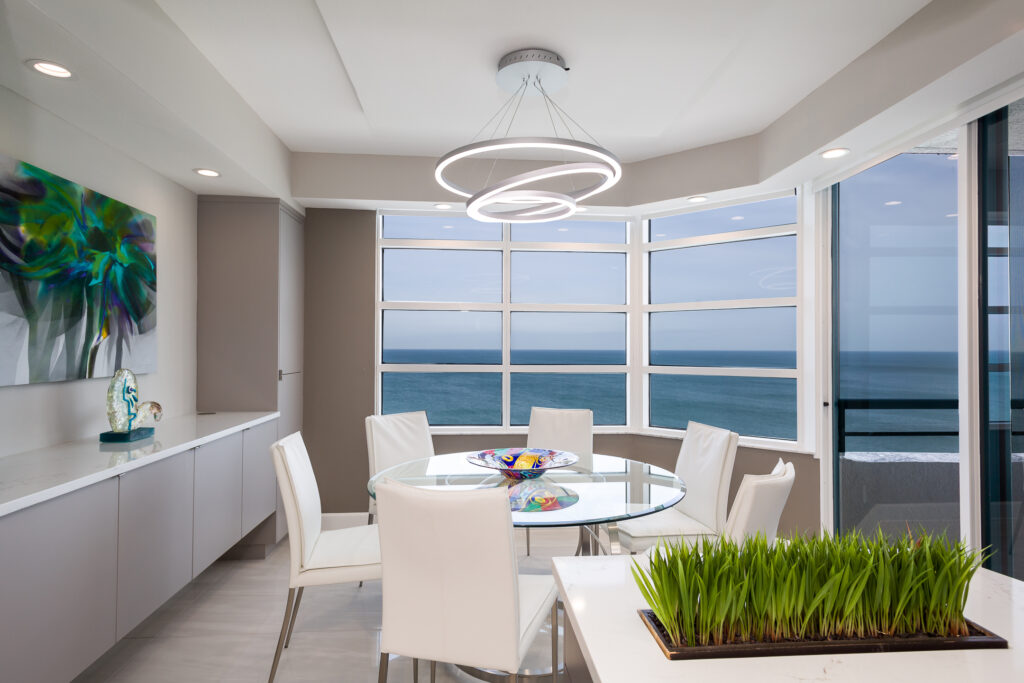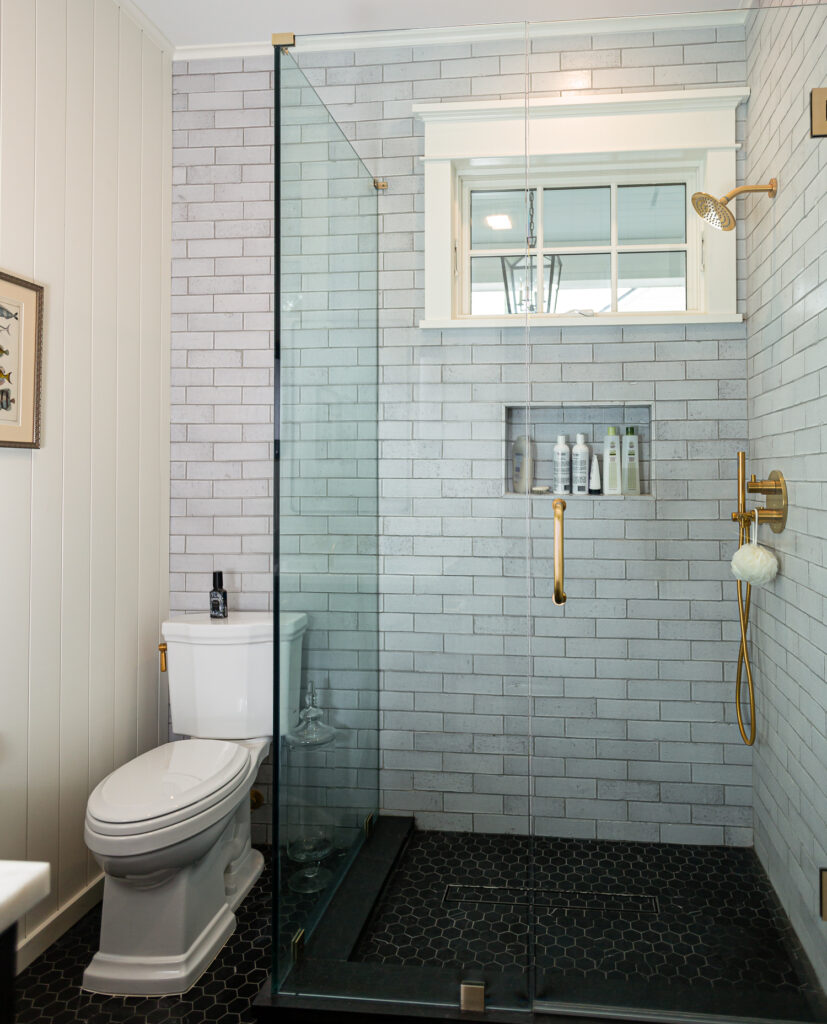In 2024, saving space while staying stylish is everything. Not only are homeowners looking for practical solutions to maximize every square foot, they are also seeking designs that add an illusion of space and openness. Read our four top space-saving hacks to transform your small spaces into functional and stylish havens.

Space-Saving Hack #1: Select Dual-Purpose Furniture
When selecting furniture for your home, choose pieces that may be used for several purposes rather than just one. Here are a few creative solutions to save space:
- Overnight visitors can make use of a deep sofa or a day-bed as additional sleeping space.
- A drop-leaf table can be used as a dining table or desk.
- Benches with storage may provide extra seats and be the ideal spot to hide things like linens or toys for the kids.
- You may stock bookshelves that function as room separators with both books and your most treasured ornaments.
- Look for a fantastic piece that may double as a dresser and nightstand for the guest bedroom.
Remember that some furniture, like coffee tables and beds, come with built-in storage.

Space-Saving Hack #2: Use a Round Dining Table
A round dining table is a great choice for a small space. Not only does it have less surface area, it will also create the illusion of a larger space since it is cornerless and creates a soft flow. However, we do not recommend a round piece if you wish to push your table against a wall. Centered in the room with a complementary light fixture overhead, it will be a cozy gathering space for years to come.

Space-Saving Hack #3: Use Color to Your Advantage
Lighter paint colors, including off-whites and neutrals, naturally give the impression of a bigger, brighter space. However, for a very minimal expense, consider these further suggestions to assist in deceiving the eye and give the impression that a tiny space is larger:
- Use high- or semi-gloss paint, which is more reflecting and creates the appearance of greater light and space.
- You may gain depth with accent walls. To provide a focal point, paint one accent wall a vivid color while keeping the rest of the room painted in softer tones. This contrast and visual interest may create the illusion of a larger space.
- To give the room more height, paint the ceiling a lighter color with a slight contrast to the walls.
- Avoid dark-colored trim, such as baseboard and door casing, as it will create visual borders that make a space look smaller. Opt for lighter colors on your trim.
- If wallpaper is your thing, you can make a ceiling appear taller if vertical stripes are used.

Space-Saving Hack #4: Let the Light In
Windows are a great way to create space in a room. Avoid dark, heavy curtains which may give the room a gloomy feeling. Select light draperies, such as muslin and lace sheers, or natural fiber fabrics to bring in a lot of light. You can even remove window treatments entirely, if you live in a rural area, or use high-tech smart glass to maintain privacy.

Nelson Construction and Renovations, a family business founded in 2006, is a design-build company that specializes in high-end remodels, home additions, and custom homes. With our headquarters in Clearwater, Florida, we serve homeowners all over Pinellas and Hillsborough Counties. We are an award-winning member of the National Association of the Remodeling Industry and have an A+ rating with the Better Business Bureau.
Creative Commons Attribution: Permission is granted to re-post this article in its entirety with credit to Nelson Construction and a clickable link back to this page.
