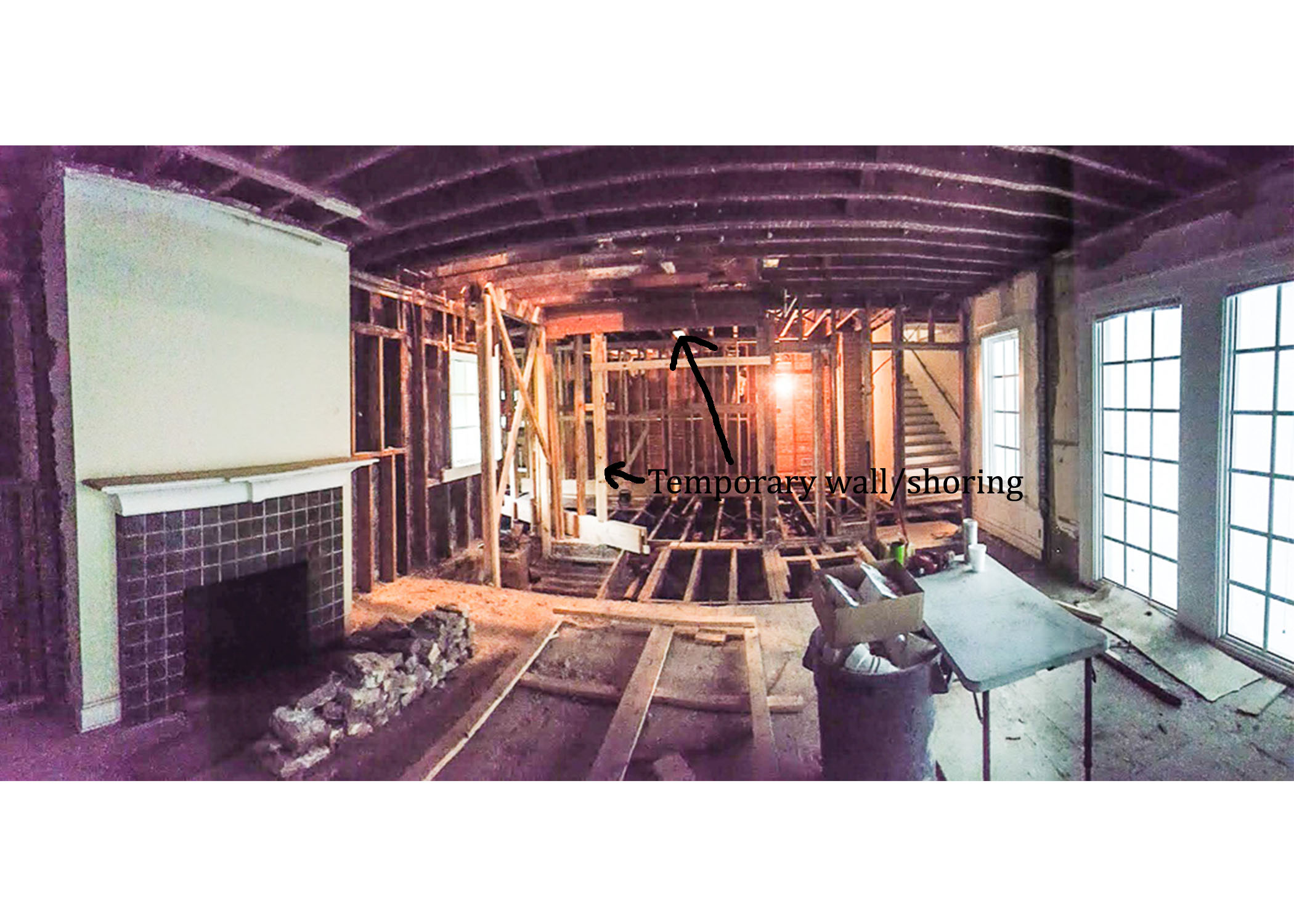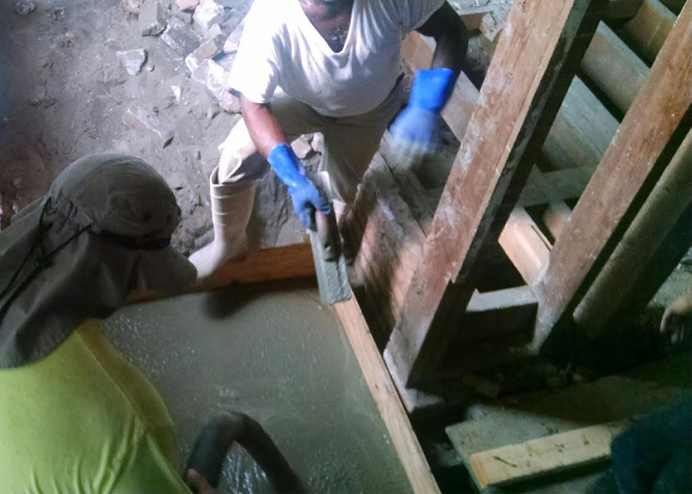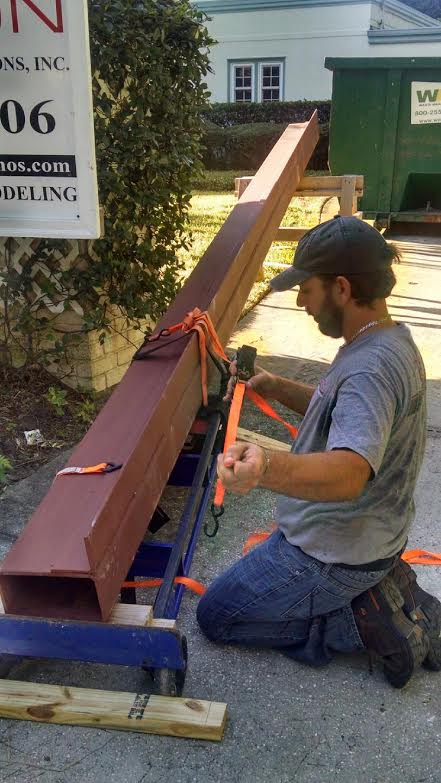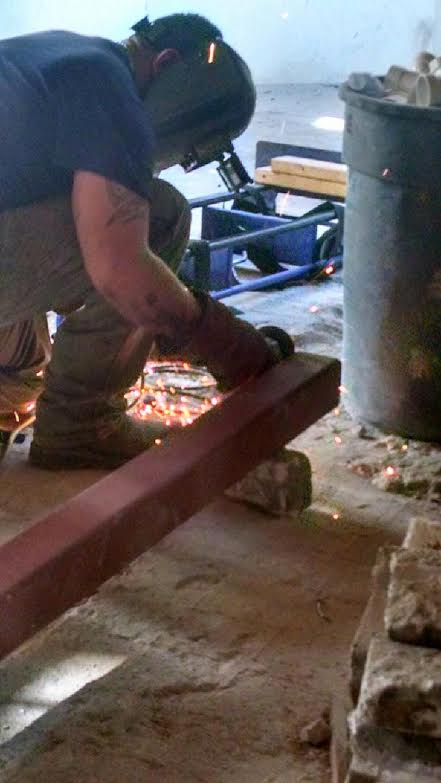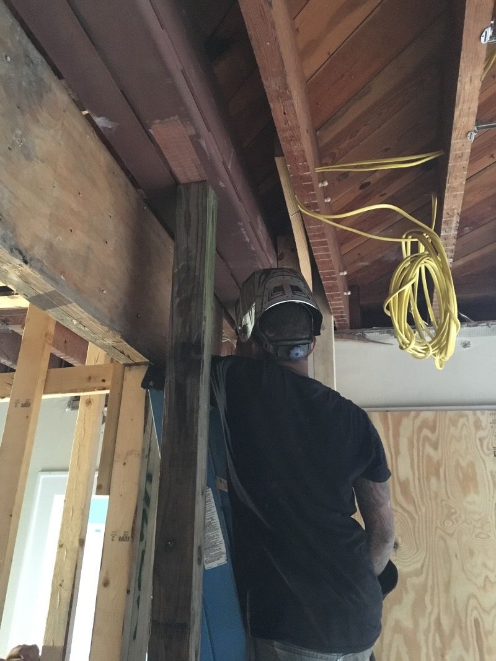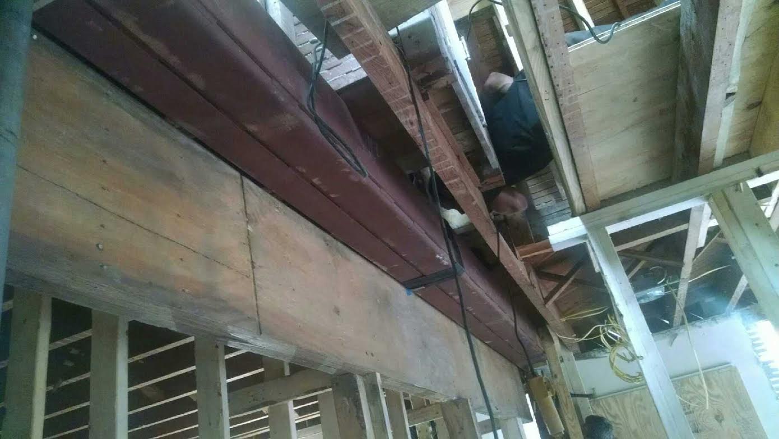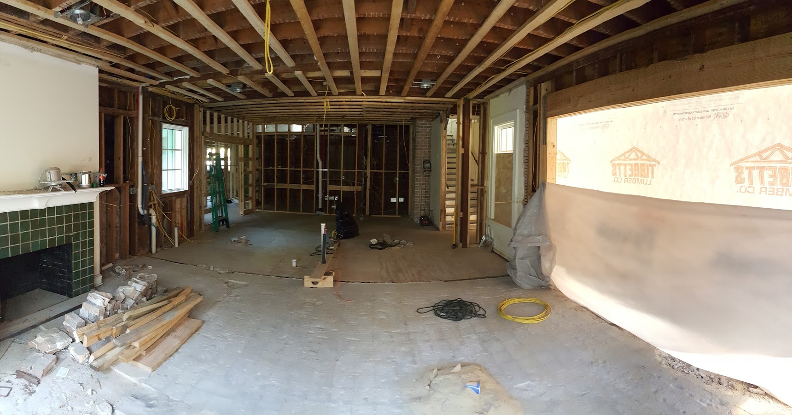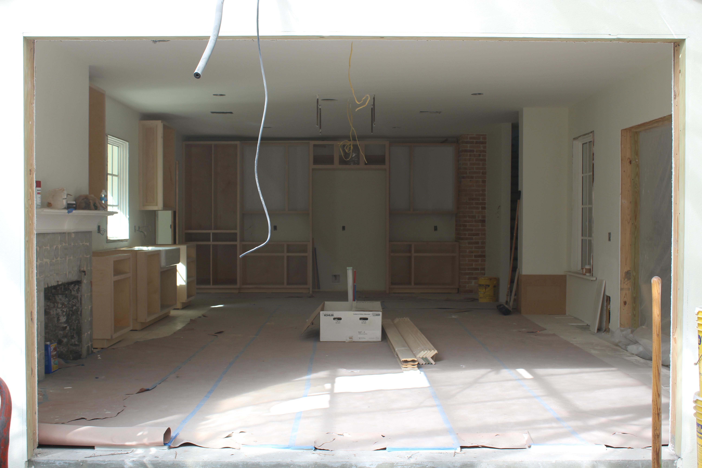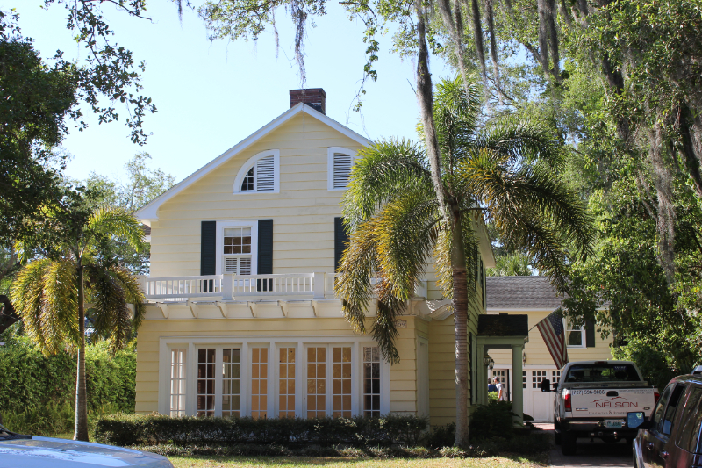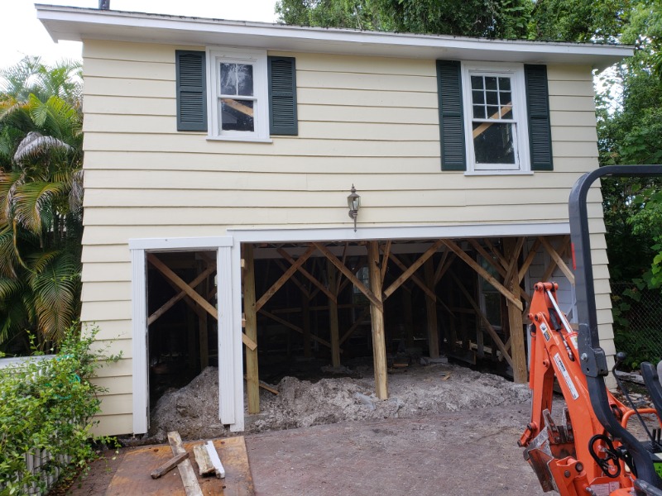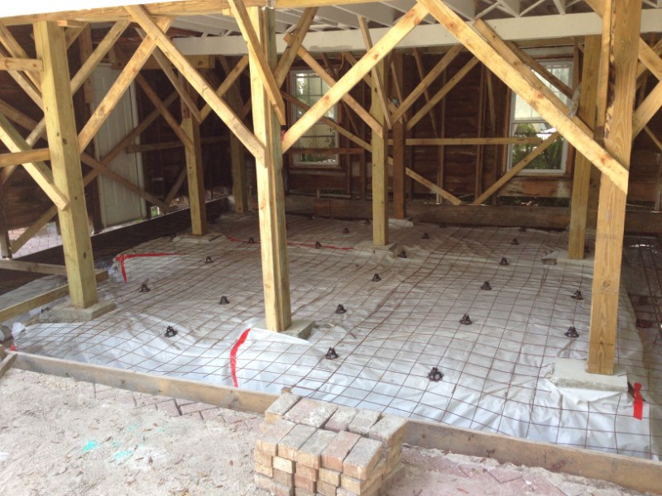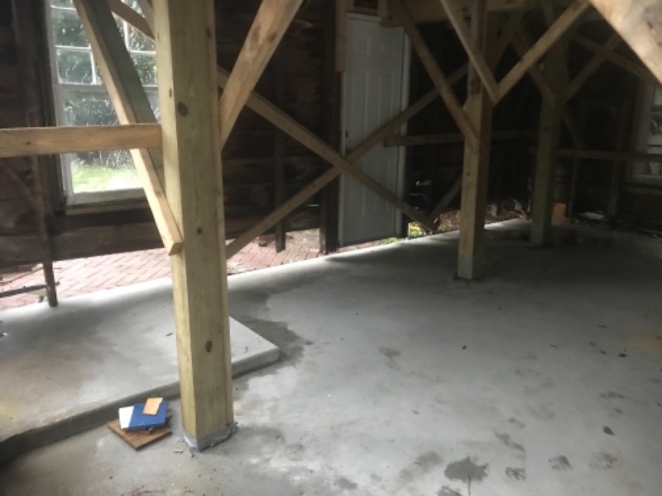From the Great Pyramids of Giza to the cathedrals of Europe, construction over the ages has been a source of wonder and amazement. Whether dealing with plumb-bobs and rugged stone or lasers and steel, builders and tradespeople are viewed with a sort of awe, as they carry a wisdom and courage about the material universe that seems several notches above the average person.
Although we are not building cathedrals or pyramids, today’s builder or remodeler is still accomplishing feats that often go un-acknowledged, because all people see is the finished product. Until one experiences or hears the tale of the barriers one had to overcome (and there are many), it seems that building or remodeling is routine and mundane, as if one need only stack up some lumber and slop on some mortar to build a house. The truth is, no one construction project is the same, especially when it comes to custom home building and remodeling, and we’re here to share some stories (and Before and After photos) of construction projects we’ve done that were, each one, an adventure in itself.
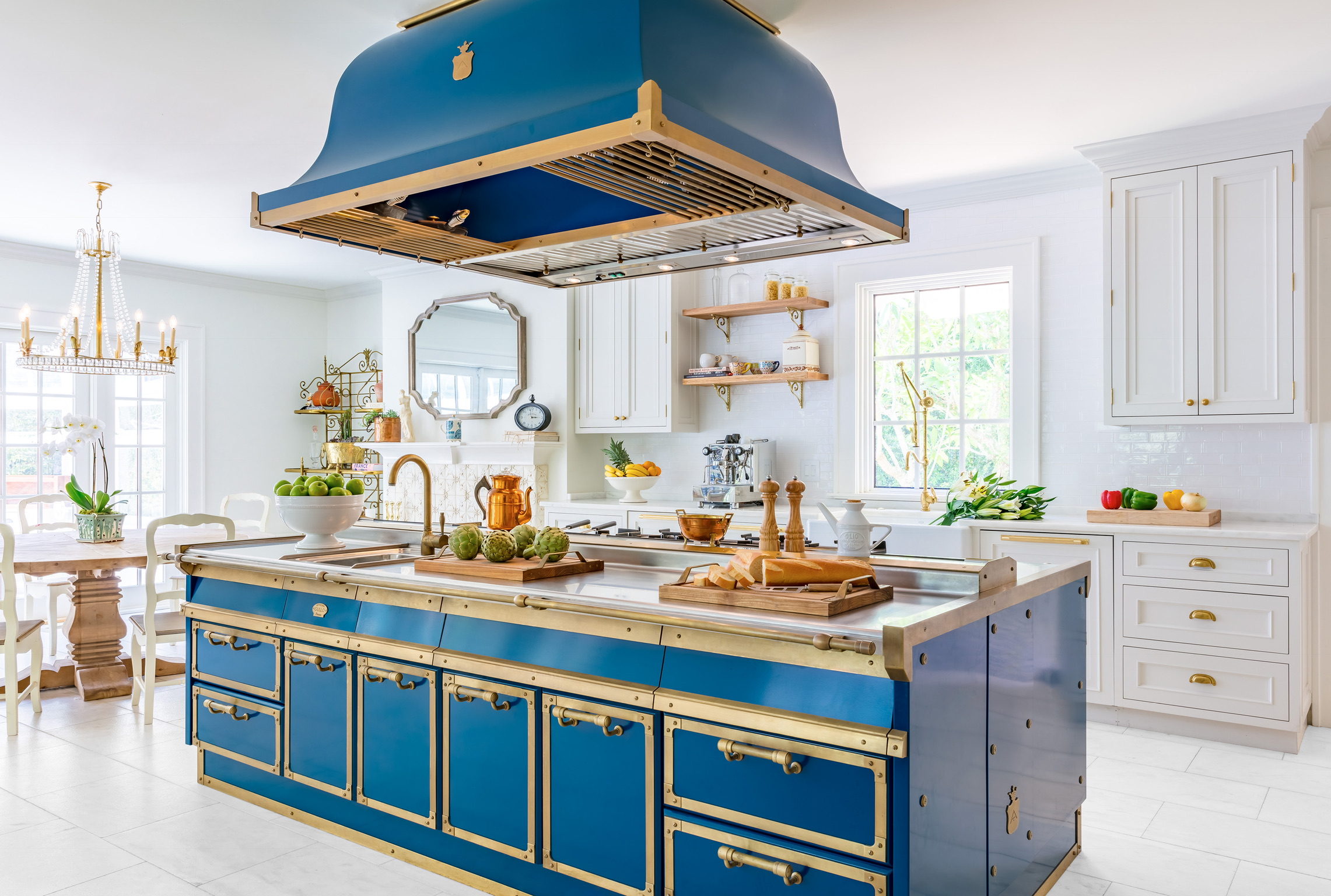
The Steel Beam Escapade
This stunning kitchen (above) was part of a historic home restoration and remodel we did in the Harbor Oaks district of Clearwater. While the finishes and fixtures are jaw-dropping in themselves, there was some serious structural work that had to be done to prepare the space.
The “Before” consisted of two rooms, with one of the walls being load-bearing – meaning it was holding up the two stories above. The homeowner wanted the room to be an open floor plan, without that unsightly beam in the middle of her kitchen. The architect, however, was requiring that the load-bearing beam stay.
Putting our heads together with our engineer, we came up with the idea to install a long, steel beam across the width of the room, strong enough to hold the weight of the house but narrow enough to fit within the ceiling. It would require proper shoring, new concrete footings strong enough to hold the weight of the new steel beam, and on-site welding, but it would give the client that smooth, open look that she really needed to feature the centerpiece of her kitchen.
Pouring new concrete footings while the house was shored up.
Installing the steel beam (it was over 1100 pounds!)
This is the view from the kitchen into the ceiling. The crew on the second floor used a wench to help pull the beam up. The posts were welded to the beam on site, with a fire safety crew watching.
A view of the room after the steel beam and posts were installed and the temp wall had been removed.
After framing, mechanical, electrical, plumbing, drywall, flooring and cabinet boxes.
After carefully installing the oven from Officine Gullo (imported from Italy)
AFTER
And a few more final photos, after job completion:
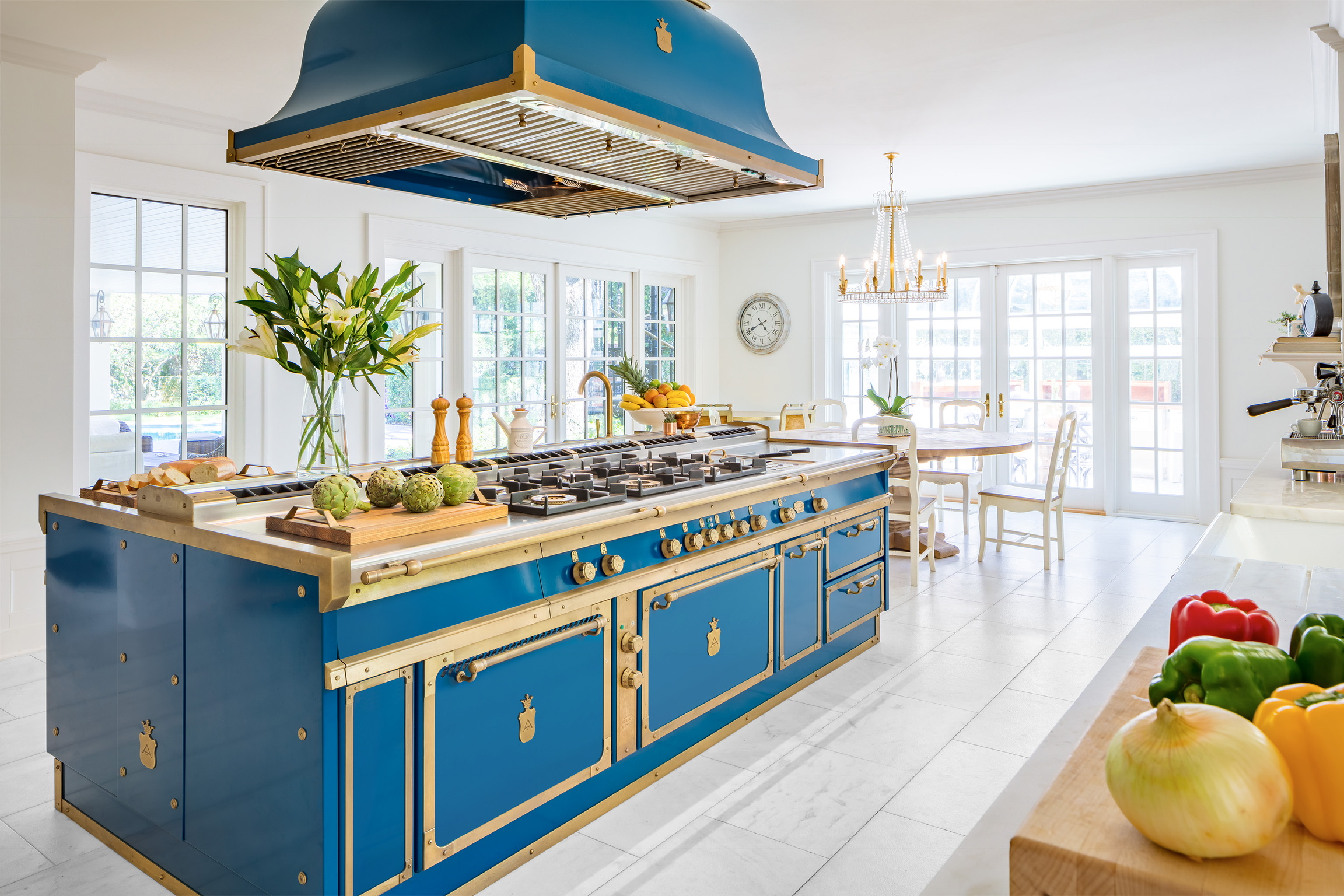
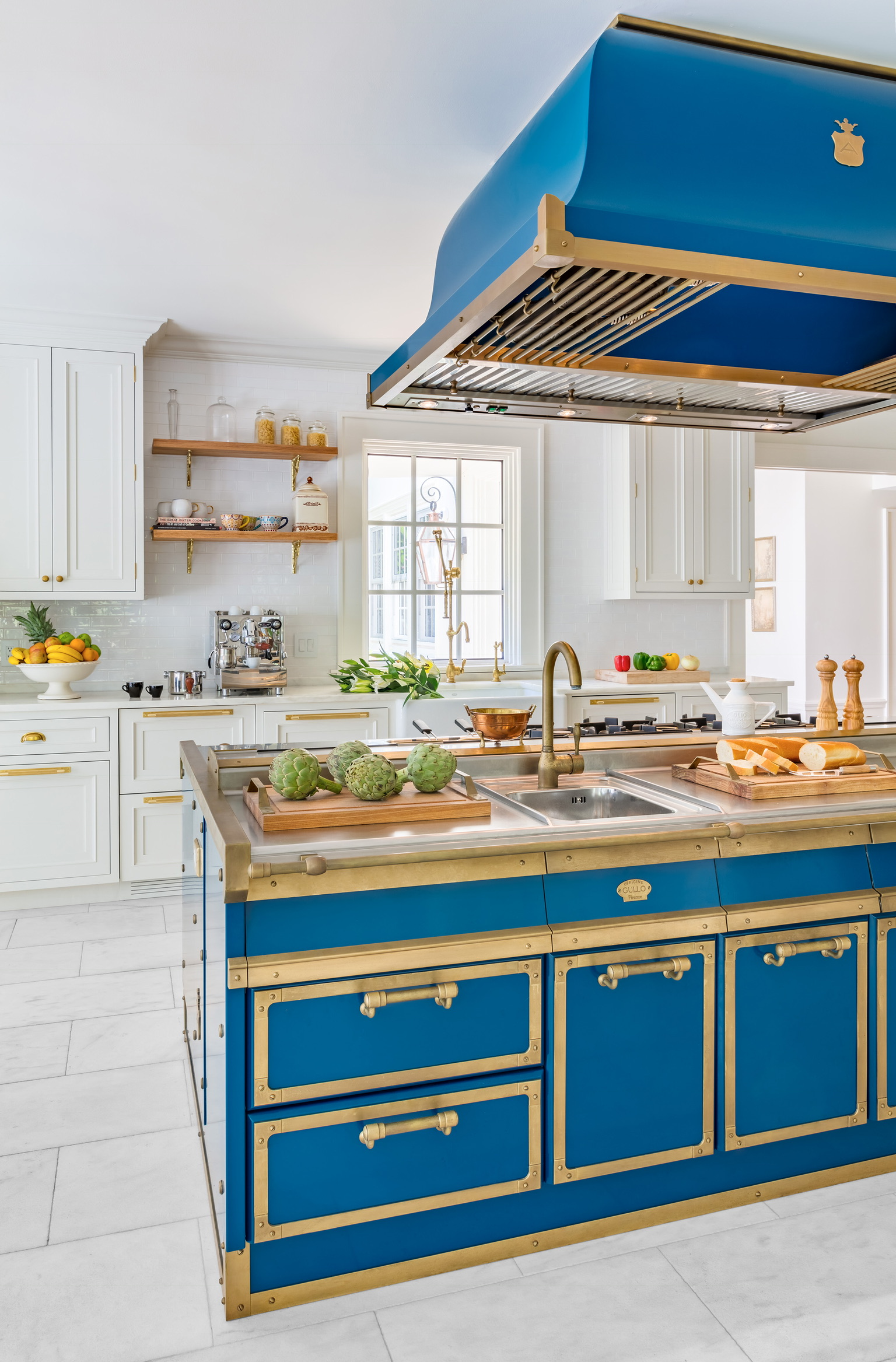
The House Without a Foundation
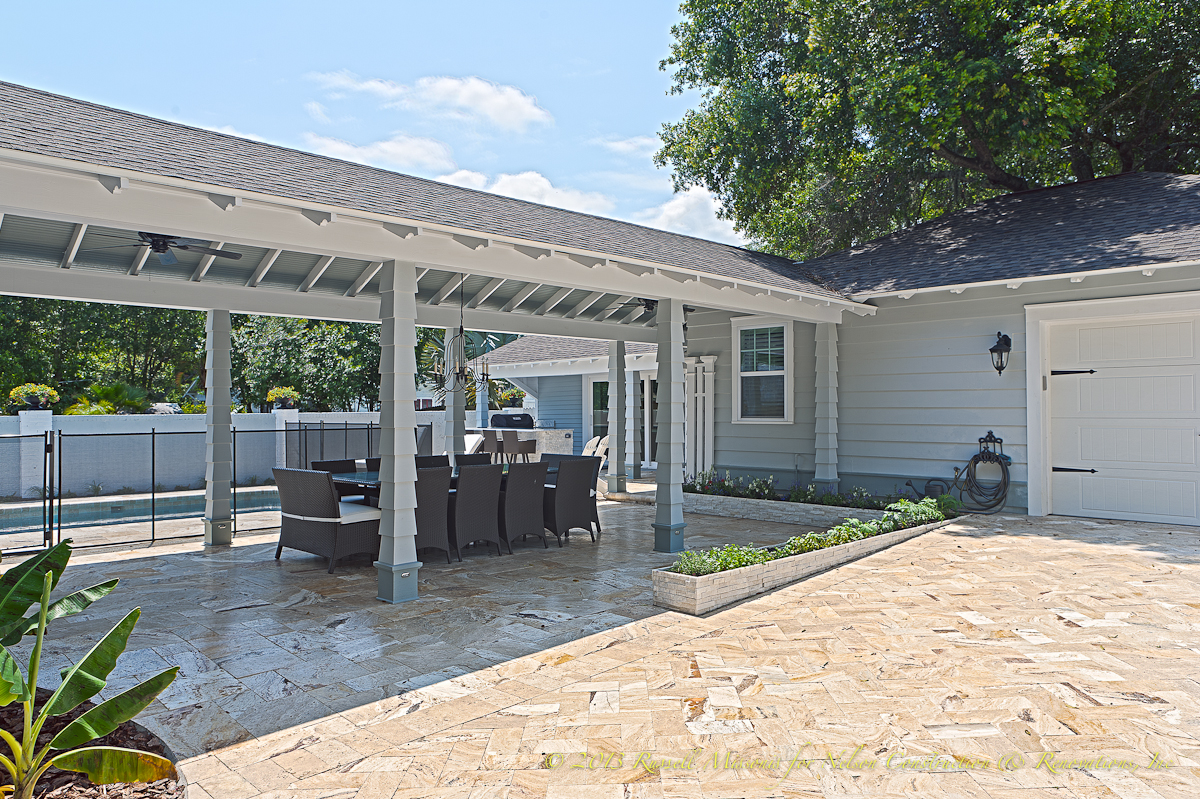
While remodeling this backyard guest house in Clearwater, we pulled up the floorboards to discover… nothing but dirt!
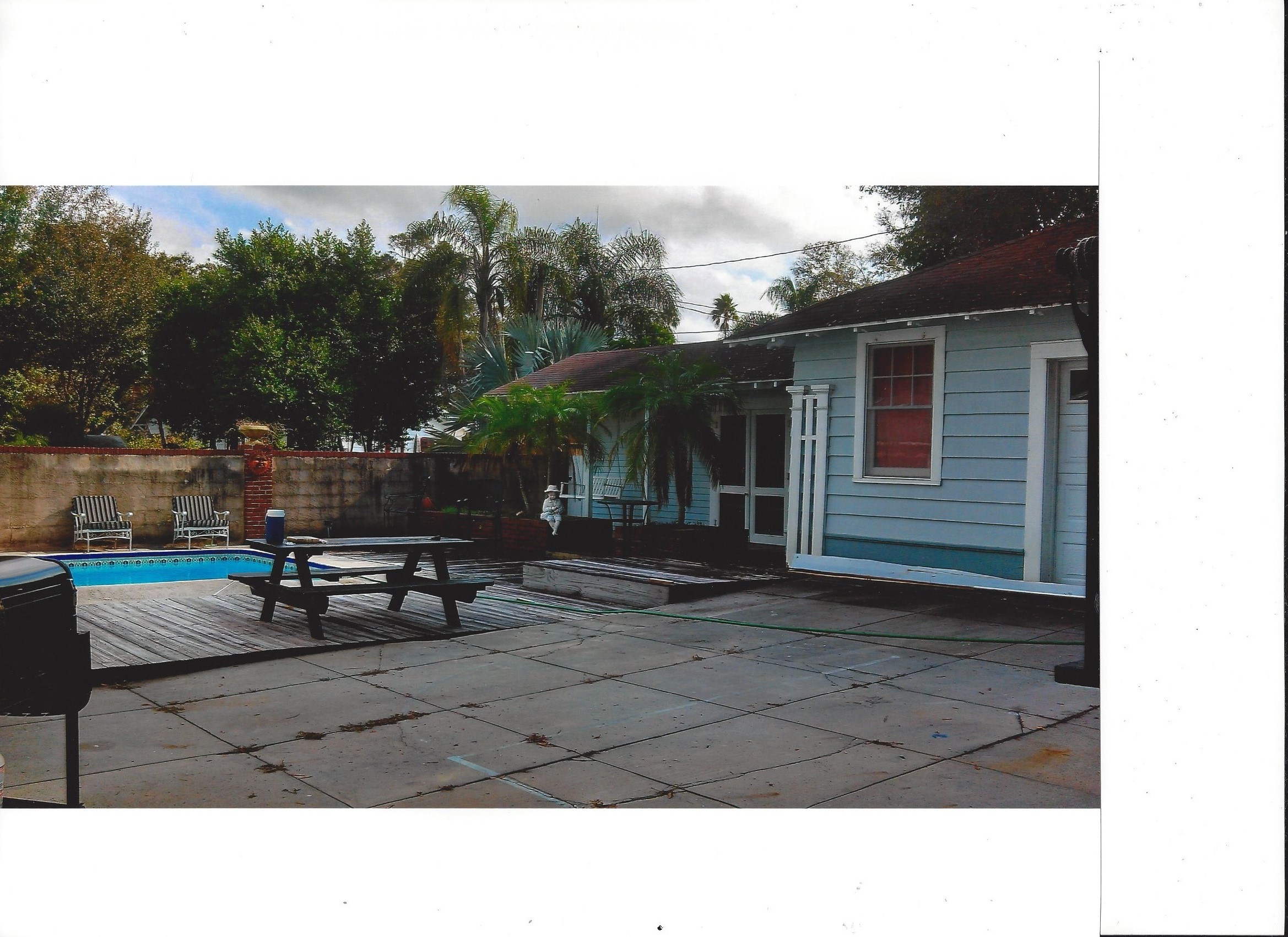
This 100-year-old home had been built without a foundation. A way to save money during the Great Depression, perhaps?
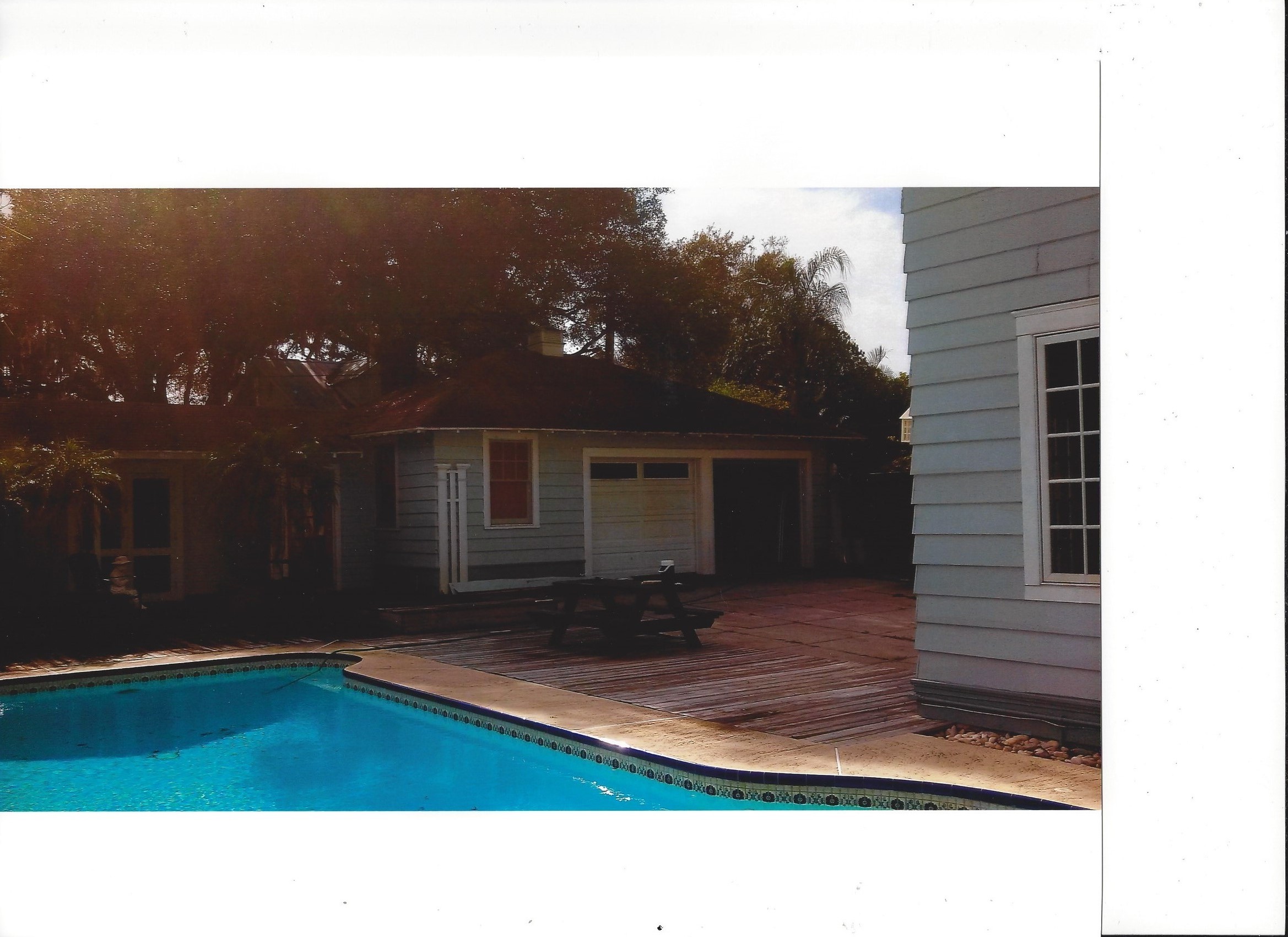
Needless to say, we had to shore up the structure, pour a new foundation, and continue the renovation once the structure was on firm footings. We built a covered walkway from the guest house to the main home, maintaining the same historic look but giving the homeowners a considerable upgrade. We created a climate-controlled garage for the man of the house, a car lover, and a beautiful herb garden for the lady of the home, along with a number of personalized features. Here is the final result.
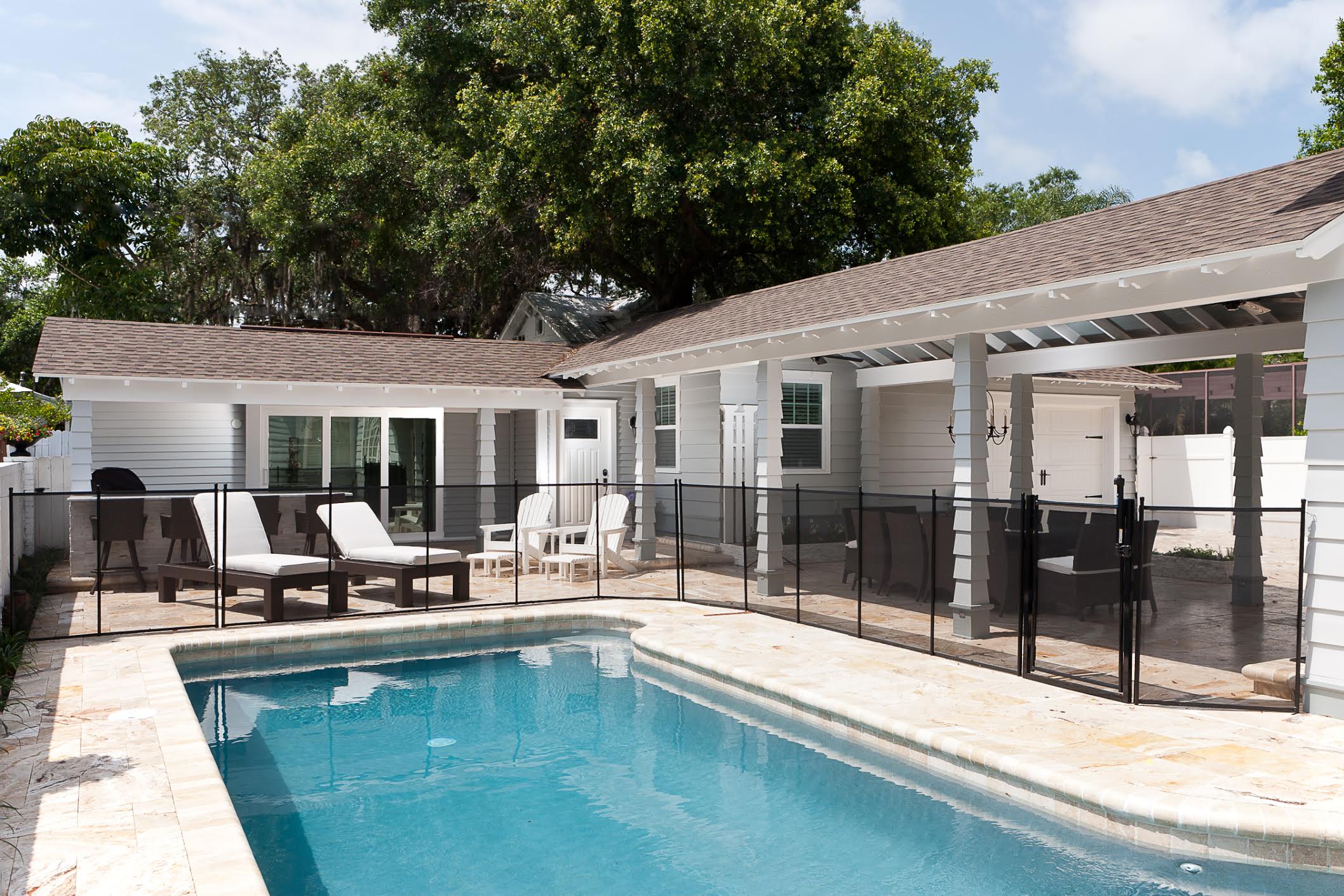
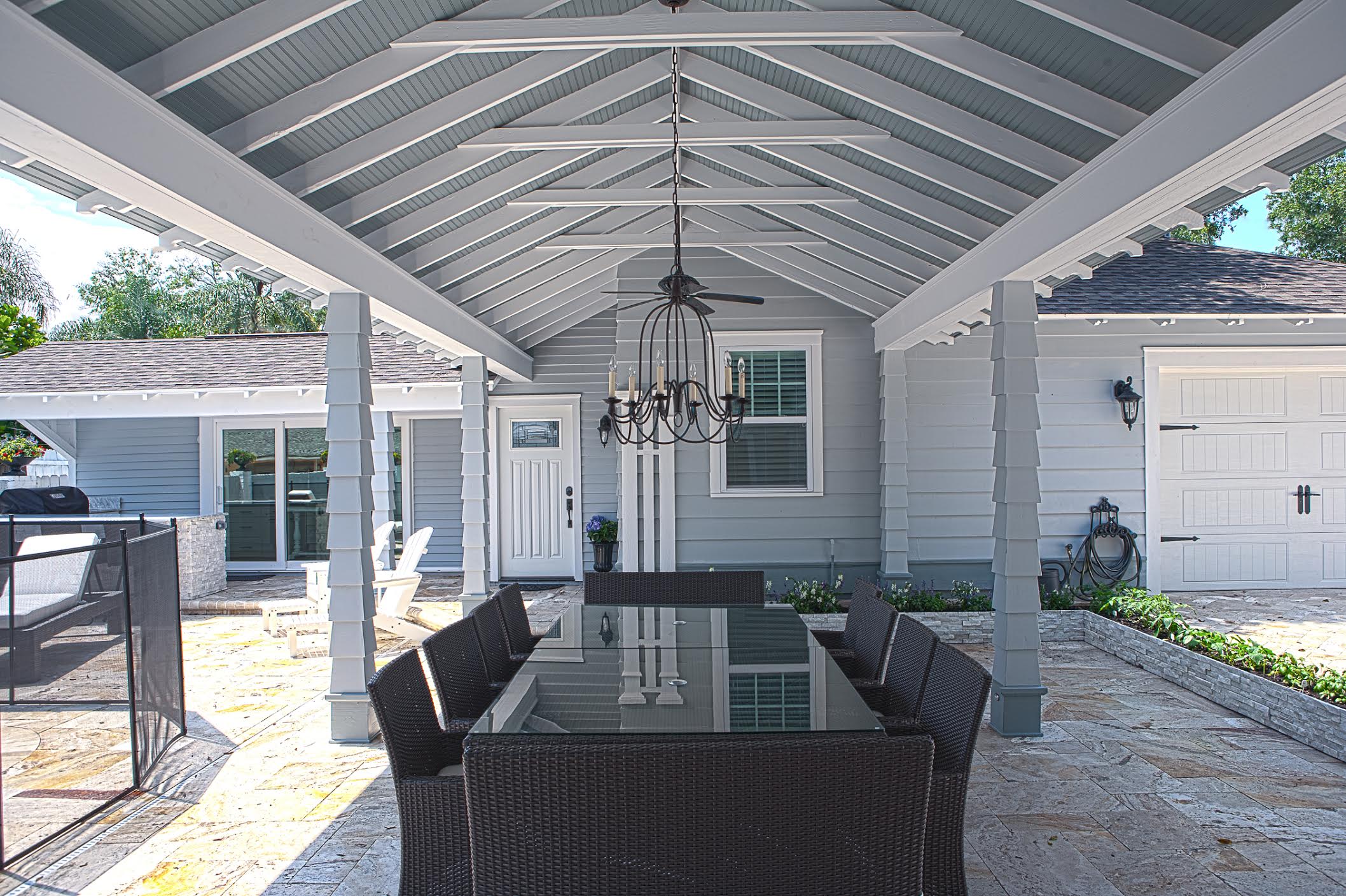
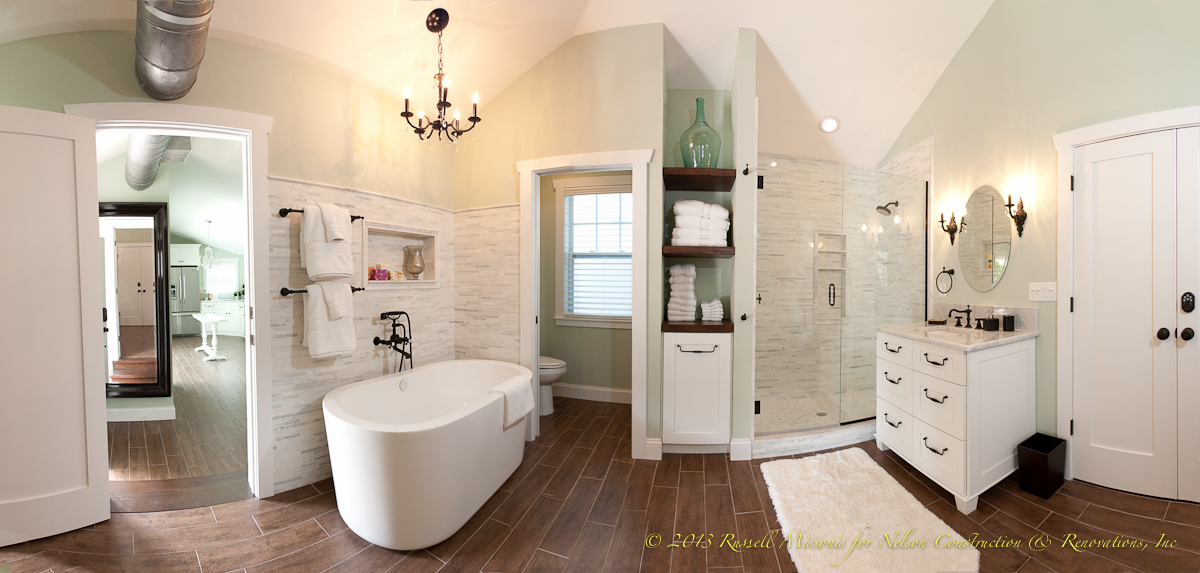

Another Foundation-less Structure With Settling Issues
While remodeling this charming house in Clearwater, we discovered that the detached garage in the back was also missing a foundation! This structure had major settling issues and was seriously out of level.
Again, we had to lift the house, shore it up, pour a foundation, and make a number of careful adjustments to get the house back to level before setting it back down.
Once the structure was sound, we were then able to proceed with remodeling the interior.
More Before and Afters
Here are a few more Before and Afters from various projects we’ve done throughout the years. While the story of each project is enough to fill a book, we’ll let the photos speak for themselves.
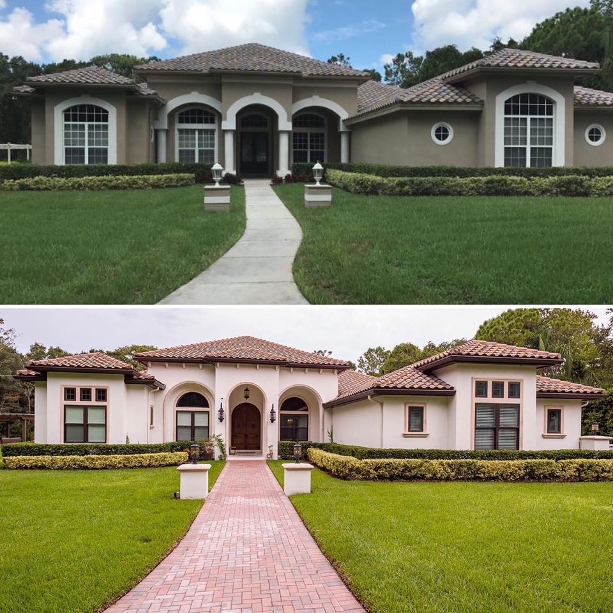
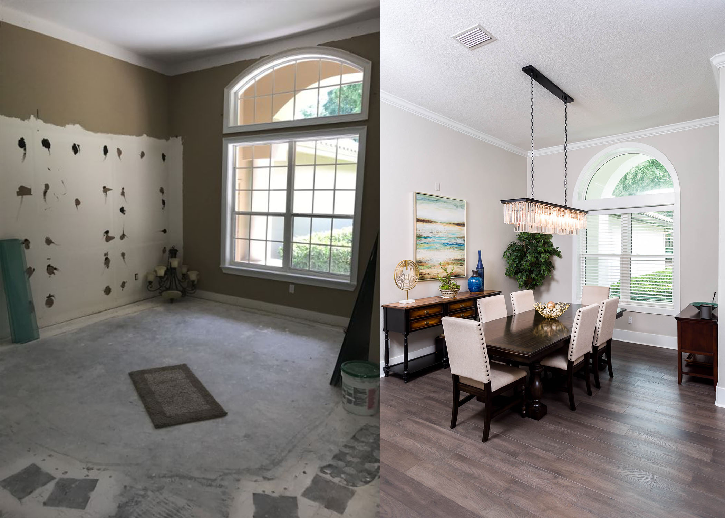


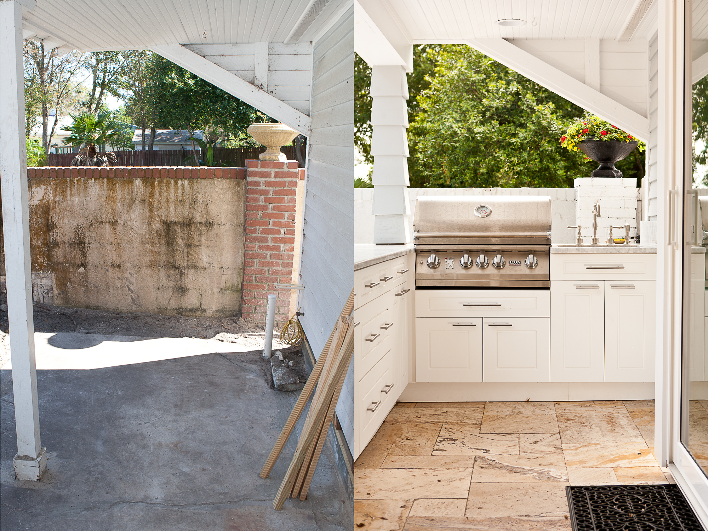
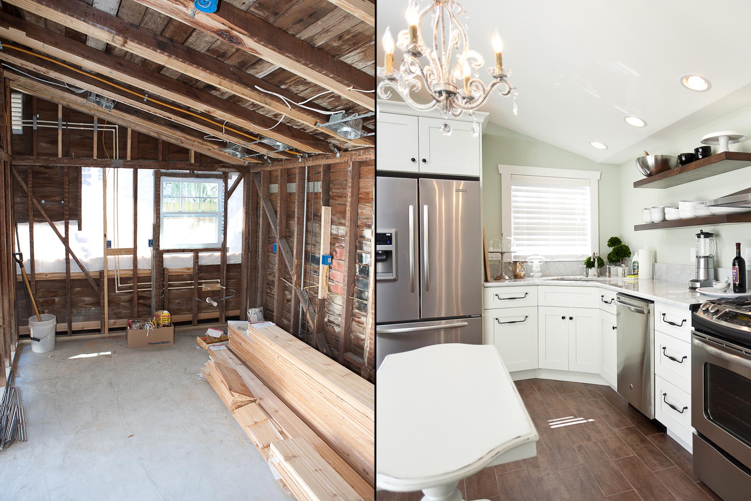
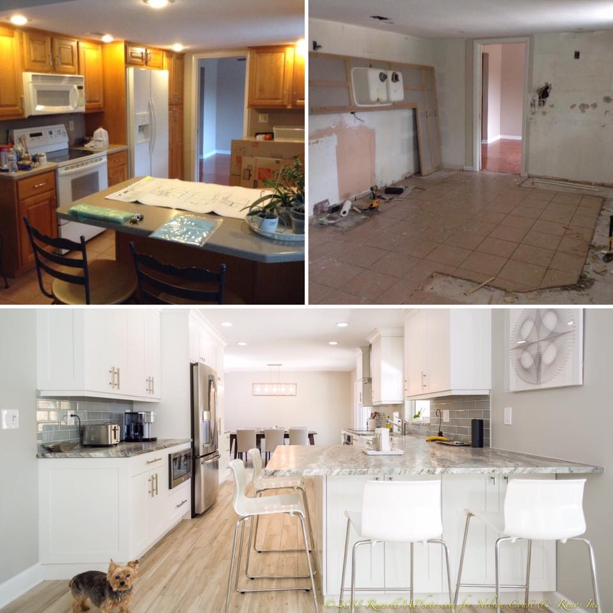
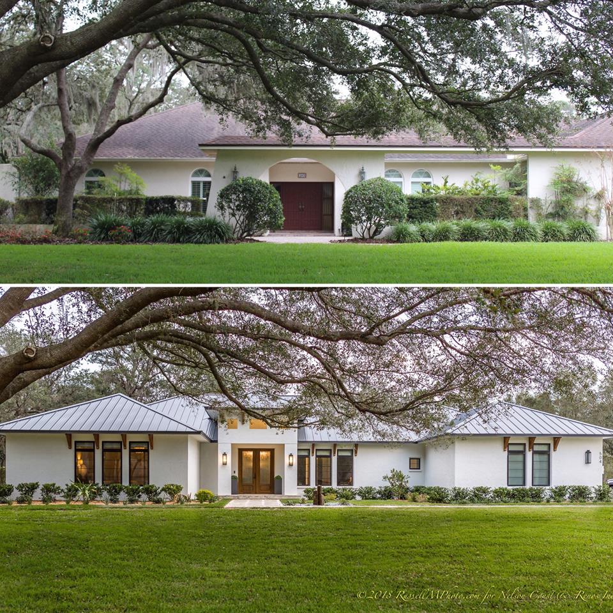
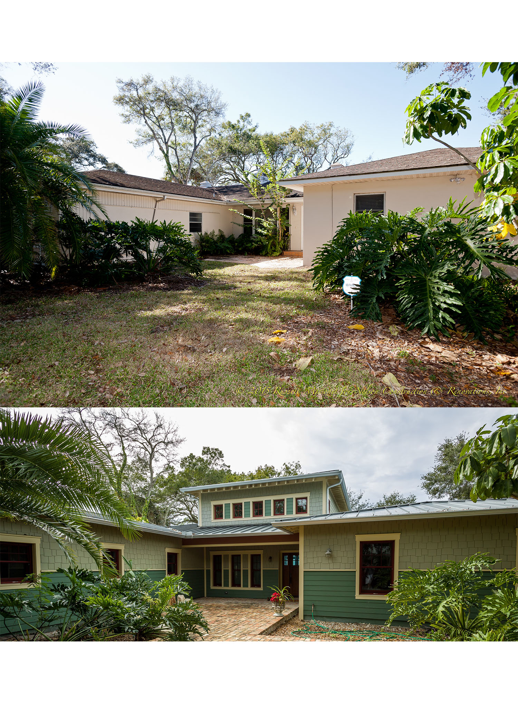
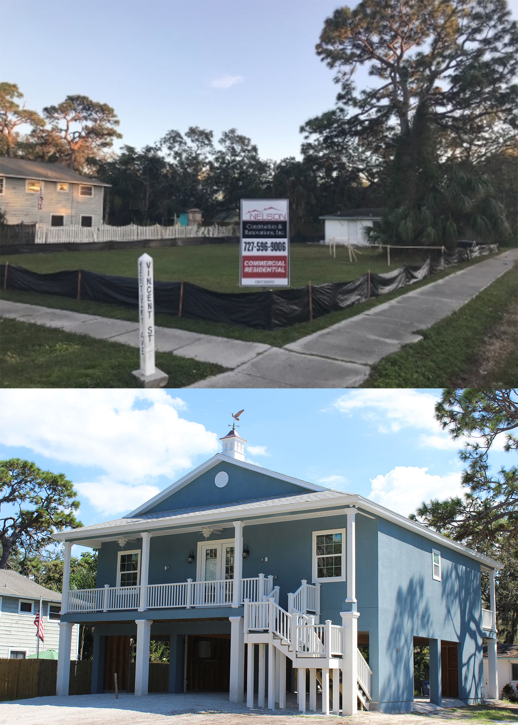
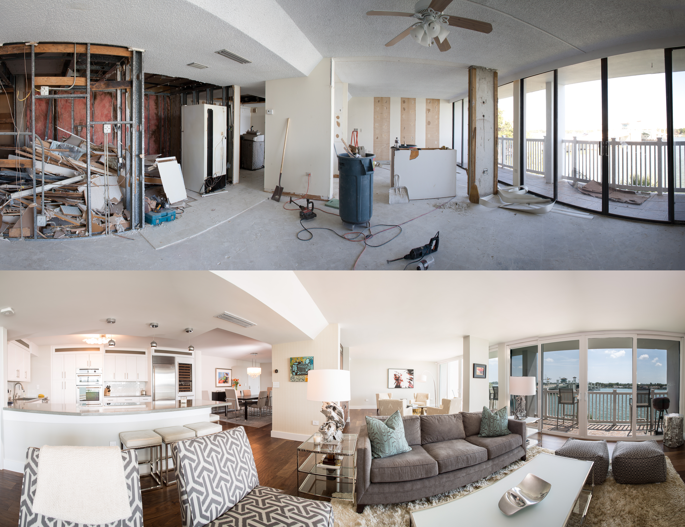
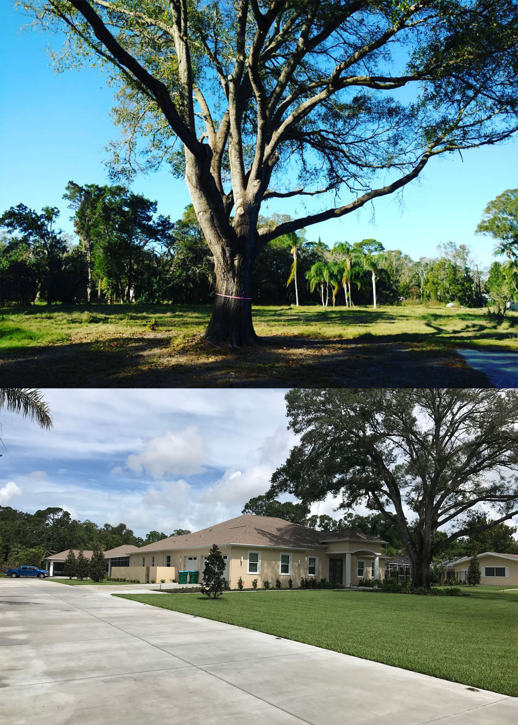
Nelson Construction and Renovations, a family business founded in 2006, is a design-build company that specializes in high-end remodels, home additions, and custom homes. With our headquarters in Clearwater, Florida, we serve homeowners all over Pinellas and Hillsborough Counties. We are an award-winning member of the National Association of the Remodeling Industry and have an A+ rating with the Better Business Bureau.
Creative Commons Attribution: Permission is granted to re-post this article in its entirety with credit to Nelson Construction and a clickable link back to this page

