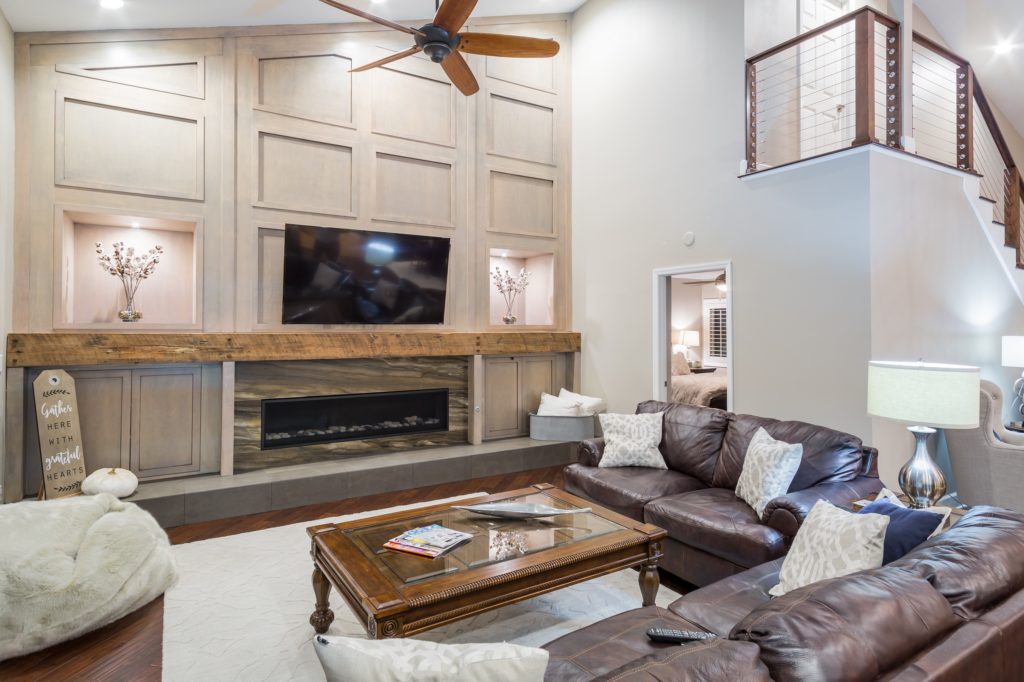
We LOVE the current trend toward open-plan living. Who doesn’t want wonderful large gathering spaces in their home? The only downside is that spaces with an open floor plan can typically feel cold and empty. One way to fix this is by adding texture to bring a little interest – and a lot of personality – to the room.
Texture can be added to floors, ceilings, walls, doors and windows. A wide range of materials can be used including reclaimed wood, natural wood, stone, brick, paint, metal, molding and more. Here are a few ways you can add texture to your home.
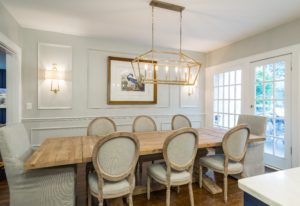
Wainscoting. Wainscoting is added to walls and contains two elements, the paneling and the frame. It is typically a wooden treatment applied to the lower half of the walls (three or four feet high) around the perimeter of a room. It can be decorative for an accent and can hide imperfections in the wall. Different styles include flat panel wainscoting, board and batten, and beadboard. The panels and frame can be natural, painted or have fabric added to them. Your imagination is the only limit. This wainscoting is the perfect texture element for the dining area of this 2017 award-winning remodel.
Chair Rail. Like wainscoting, chair rail goes around the perimeter of the room – however it is only a single strip of molding. There is no agreed upon standard of placement and rails can be installed anywhere from 24 to 36 inches from the floor. Ideally, you would measure the backs on your chairs and place the rail at a height to prevent the chairs from hitting your wall. There are a wide variety of chair rails to choose from. They can be simple, clean lines or highly ornamental using marble, stained or painted wood, and some metals like copper, aluminum and lightweight steel.
Crown Molding. This is a molding that crowns a surface or structure, particularly molding that runs between the top of an interior wall and the ceiling. It is also popular to use it in the following ways: frame a window, place over cabinets, put over shelf storage, enhance archways, hold a display like a shelf, grace a built in, install on top of a door, border a coffered ceiling, and create corner blocks.
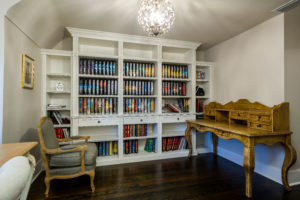
The styles and materials you choose should complement your motif whether it be beach, industrial, oriental, rustic, contemporary, or Victorian, etc.
Tongue and Groove Ceiling. Tongue and groove is a method of fitting two flat pieces together to make a single flat surface. Originally used with wood in flooring, parquetry, and paneling, its use has been expanded to ceilings, creating a decorative focal point with their authentic wood looks.
Ceiling Beams. Also called a beam ceiling, this is a ceiling which features exposed joists and beams. Beams can transform a boring ceiling, adding depth and warmth to your home’s ambiance. Timber beams can be wood stained or painted or they might have additional moldings attached.
Today’s market offers many look-alike wood faux beams that are made to look like the real thing. These are usually manufactured with high-density polyurethane and are lightweight, making them easier to install than wood beams. They are readily available and come in hundreds of styles and textures.
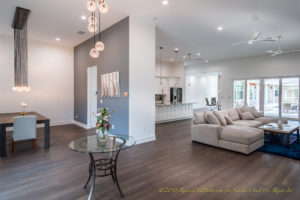
Accent Walls. A.K.A a “feature” wall, or a “texture statement” wall, the accent wall’s design differs from the design of the other walls in the room. It
is meant to break-up the pattern created by other walls, especially when the walls are painted a single flat color.
Adding a textured statement wall can create a big “WOW” factor in a large space. The sky is the limit when creating this wall and you can do it in keeping with your motif using one of the following methods: create it using different colors of paint and textured paint like linen, work with the fireplace you have, to display your photos, to add a welcoming feeling with the use of wood, create a mural of the outdoors, or add stunning stone, natural brick or stick-on tiles.
Plenty is a word that can easily be associated with texture and the creative ways it can be used in your home. Nelson Construction and Renovations’ Design Dream Team can help with this if you’re doing a new home build or remodel and aren’t sure where to start. They offer custom Design-Build Packages.
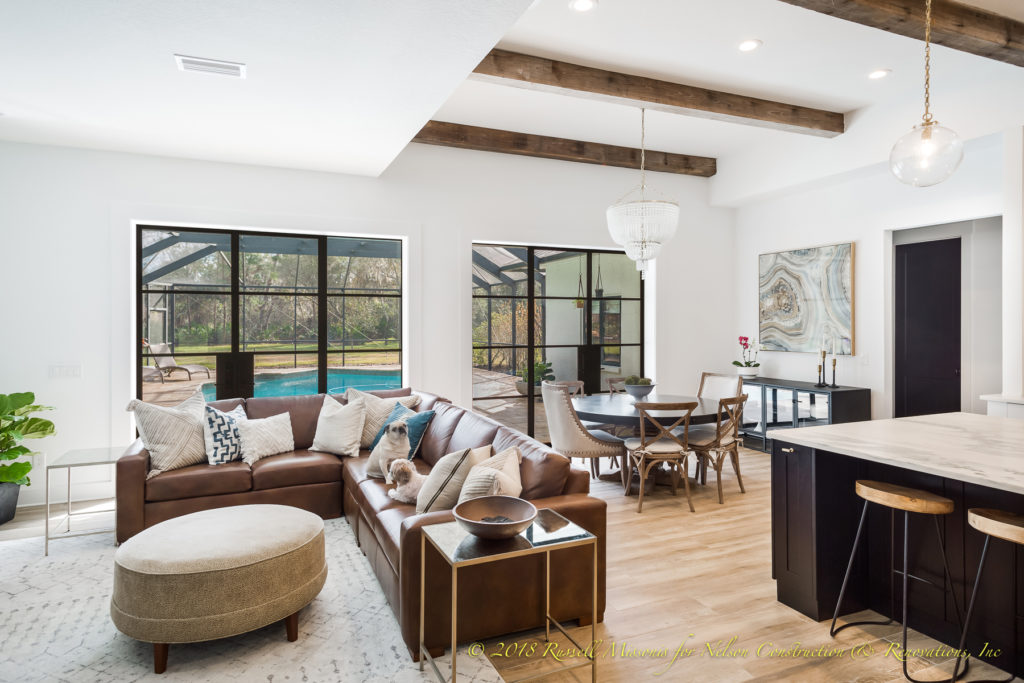
Nelson Construction and Renovations, a family business founded in 2006, is a design-build company that specializes in high-end remodels, home additions, and custom homes. With our headquarters in Clearwater, Florida, we serve homeowners all over Pinellas and Hillsborough Counties. We are an award-winning member of the National Association of the Remodeling Industry and have an A+ rating with the Better Business Bureau.
Creative Commons Attribution: Permission is granted to re-post this article in its entirety with credit to Nelson Construction and Renovations and a clickable link back to this page.
